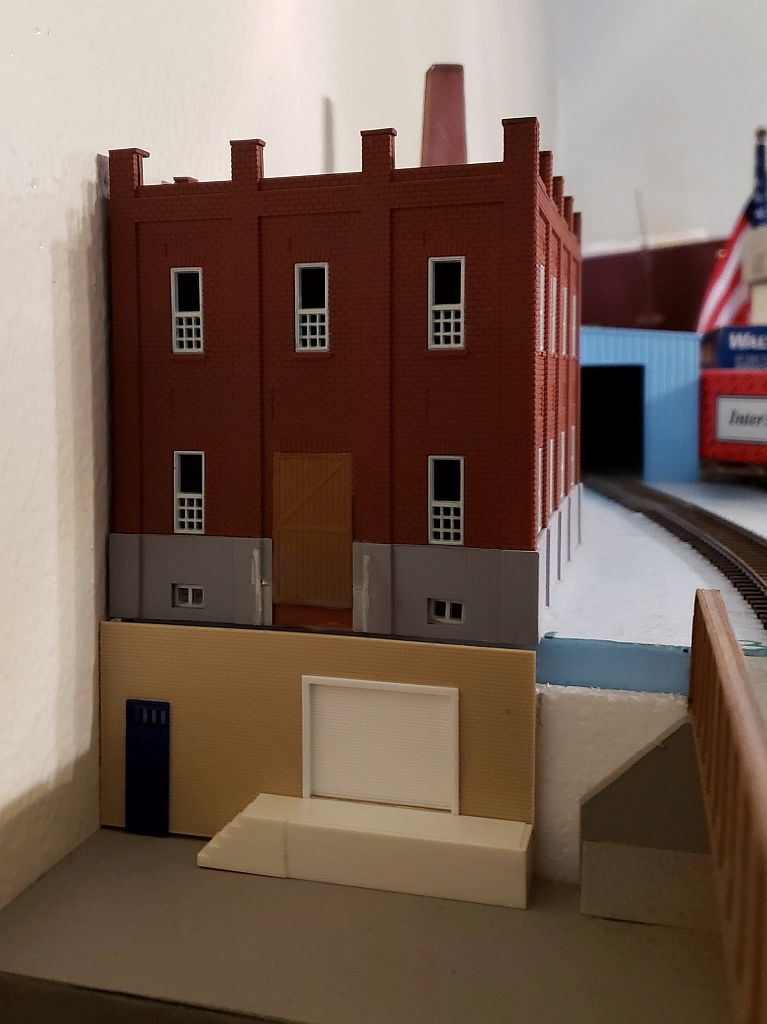- Details
- Written by Josh Baakko
- Category: Structure Projects
- Hits: 2195
Scratch Built Wall for a Basement
How I quickly built a wall to represent a basement of a factory for my Buffalo layout.
In the last year or so, I've been quietly working on a small 7' long layout, located in an alcove in my dining room. This layout represents the Milkbone/Del Monte/Smuckers plant located between Urban St and Fougeron St. I initially saw photographs taken from the west, on Fougeron St, and though, "Hey this would be neat."
Initially I was due to orientate the module looking east, as in the photographs, but the massive factory complex blocked and switching chances, so I turned the modules around and now the viewer faces west.
The Factory is represented by a mix of RDA, Walthers, and Pikestuff kits, and sits at track level, but there are doors to the "basement" located at street level on both streets I modeled. So, I needed to scratch build a basement wall, complete with loading dock, roll up door, and personnel door.

- Details
- Written by Josh Baakko
- Category: Structure Projects
- Hits: 2226
Resurrecting a Structure Kit
A years ago my dad dismantled my childhood layout, sending me some of the structures he didn't have a use for in his future plans. Design Preservation Models' (DPM) "B. Moore Catalog/Showroom" was one of them.
If you've ever built, or thought of building a DPM kit, you'll know that they happen to be very challenging. The kits are cast as flat wall sections, and have a considerable draft angle on the ends that needs to be removed.
I originally built my DPM B. Moore Catalog/Showroom kit back in ~1999-2000. Even at that age (15-16) I knew that the draft angle needed to be removed for a good square corner. After considerable sanding I got a somewhat square end. I proceeded to paint the walls individually, then assembled the structure with Duco cement (a thick all purpose epoxy/CA type adhesive). DPM included a THIN (.010") sheet of styrene for the roof, which I painted and installed, with some short sections of .030" styrene strip to brace it. It worked, and had a place on my layout for 3 years before I left for the military.
Fast forward 2 years. My dad decided he no longer wanted to use the layout (he had occasionally), so he began removing the structures and scenery. In 2008 he decided to part with some of the structures, sending me the DPM building I had built.


